Louvered Pergola Roof
A Louvered Pergola Roof Kits is an ideal choice for homeowners looking to add shade, privacy, and style to their outdoor living space.
Home » Aluminum Pergola » Louvered Pergola Roof
Compared to the age-old pergolas that use wooden or metallic slats, a louvered pergola roof is designed with adjustable sliding panels. Using its hand crank mechanism, you can control the light and air entering your space and adjust it for privacy. It lets you filter sunlight conveniently and reduce glare while creating shade anytime!
Louvered Roof Pergola System Detail
A pergola louvered roof is a great way to add a refreshing and elegant touch to any outdoor space. With its adjustable louvers, the pergola can be opened or closed to your desired level of coverage from sun, rain, and wind. The louvered pergola roof also allow for excellent ventilation in hot weather, providing a cool and comfortable place to relax.
What about those rainy days?
The integrated beam is the main carcass of the whole Skyroof system. All loads are shared equally to its structure. It also features as integrated gutter for drainage system.
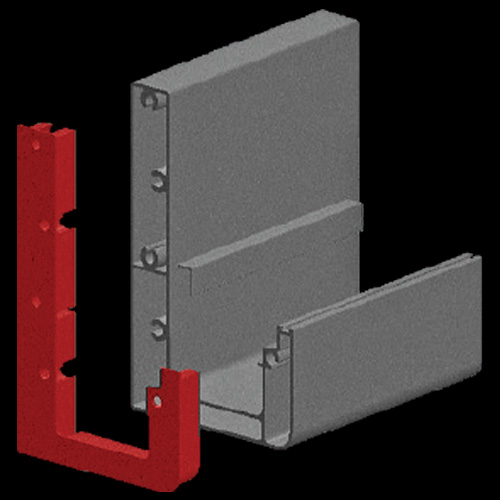
The barrier blocks water to run inside the air tunnels.
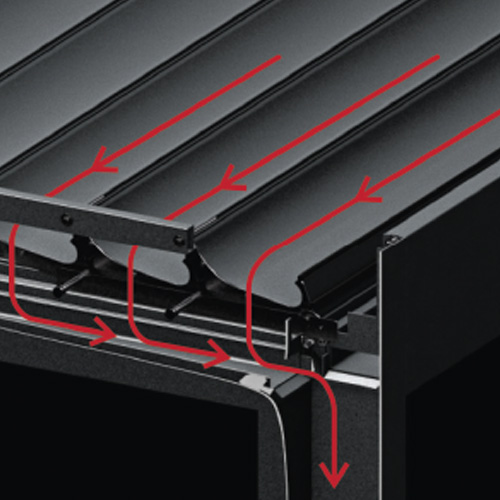
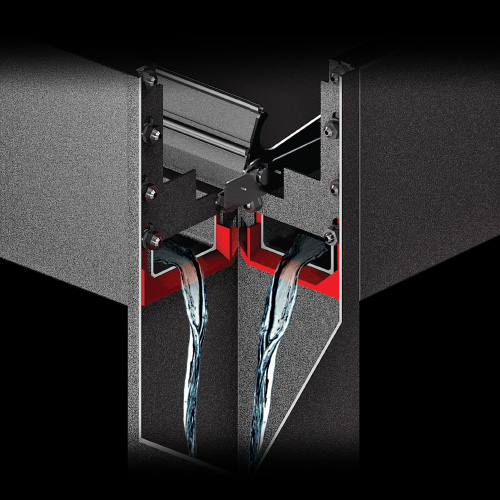
The distribution pieces route and accelerate the water through the pillars.
Panel Rotation
The pergola roof consists of rotatable aluminium panels. pergolakits’ revolutionary design allows the panels at any angle up to 120 degrees seamlessly manner.
End-Point-Centered Rotation
This special rotating technology with its distinguished features provides many advantages like integrity, stability and sealing by means of end-point-centered operating structure and high pressured power system.
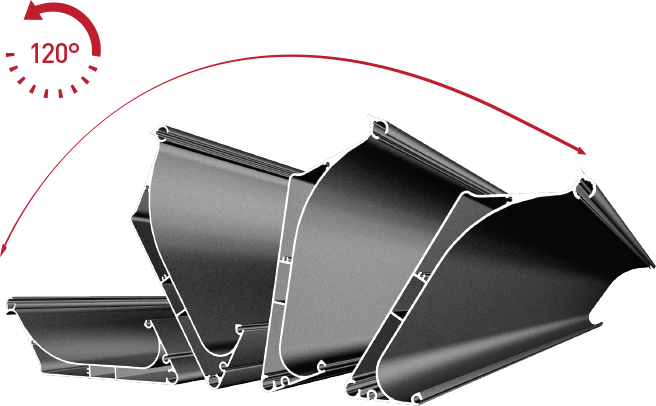
Stay Clean
The elliptical chamber on top side of the panel prevents the accumulated materials falling into your indoor space during the panel rotation.

Multi-Sealing Systems
Powered by a linear actuator and sealed with high quality gasket plugs, providing a completely airtight space which can be used in all weather conditions.
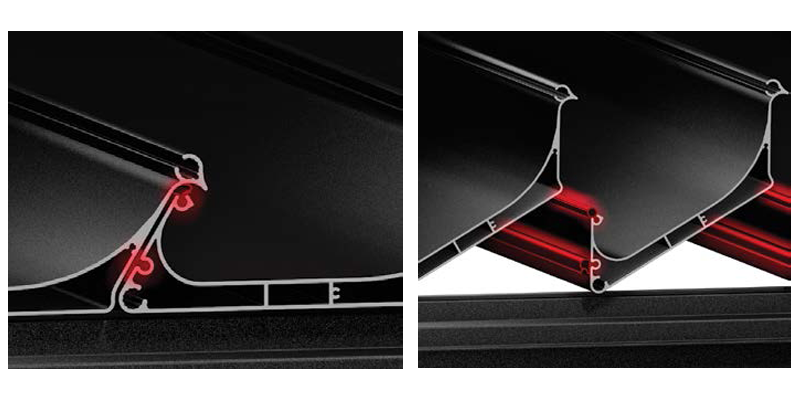
Air Tunnels
The panel structure provides heat and sound insulation and reduces condensation levels due to the thermal break.
Louvered Pergola Roof FAQs
How much does a louvered roof pergola cost?
A louvered roof can cost anywhere from $28 per square foot for a roll-formed louvered roof, up to $150 per square foot for a much stronger extruded louver roof (with no options). Of course, these louvered roof systems are completely customizable.
A fully loaded louvered roof system will run you about $160.67 per square foot installed. For the most part, the louvered roof system costs range greatly from manufacturer to manufacturer.
Are louvered pergolas worth it?
Yes,its worth it.If you’re looking for a highly customized project and don’t mind paying a premium, a smart louvered pergola is a good option. However, for most people, a kit roof system is a sufficient and cost-effective solution to create extra space in their backyard.
Do louvered pergolas keep rain out?
Pergolas and louvered roof systems are beneficial for both sun and rain, as well as any other demands you may have. A pergola’s louvered slats may open to allow in sunshine and close to give shade or prevent rain.
How much does a 12x12 pergola cost?
Size is one of the most influential criteria in determining the cost of a pergola. The average pergola costs between $2,124 and $5,968, or $30 and $60 per square foot. A 12-foot-by-12-foot pergola would thus cost between $4,320 and $8,640.
This makes it a more expensive size to consider for homeowners, while using a less expensive material can help reduce the entire cost.
Do louvered roofs leak?
Louvered roofs are watertight due to their distinctive shape. They are designed to be waterproof during rains and include an integrated gutter system to enable rain to drain.
Similar to window blinds, louvered roofs operate with a tongue and groove sequence of panels that rotate to provide sun and shade as needed. Waterproofing is an important concern in any roofing system, and louvers effectively keep the rain out.
Can you put a louvered roof on an existing pergola?
We may also add a louvered pergola roof to your existing wooden pergola structure in some cases, transforming it from a static, open structure into a flexible shelter that can be opened or closed on demand to adapt changing weather. To do this, your wood pergola must have substantial posts and a sturdy, structurally sound design. Otherwise, structural modifications or a whole pergola restoration may be necessary.
What angle should a pergola roof be?
The roof slope, which is usually 5%, keeps water from pooling and generating puddles on the roof. Puddles will accelerate the deterioration of your pergola. Furthermore, the slope of a pergola roof shields you from the sun’s rays for a longer length of time during the day. As a result, your pergola will continue to shield you even when the sun’s rays are lower. Don’t overlook the beauty of a sloping pergola. Its appealing lines, leaning against the house, elegantly embellish the outside area. However, the design must be thoroughly thought out in advance in order to mix in flawlessly with the property.
How do louvered pergolas work?
The usage of a louvered pergola allows users to exclude UV radiation but not the view from the roof. They function similarly to patio sunglasses. As a result, they reduce glare and heat buildup on the deck. The louvers do this by diverting sunlight regardless of the sun’s location in the sky.
